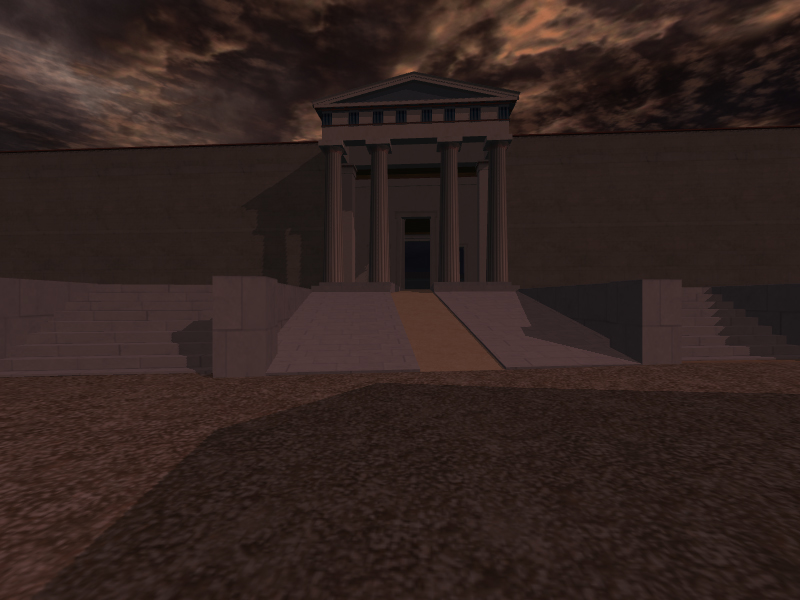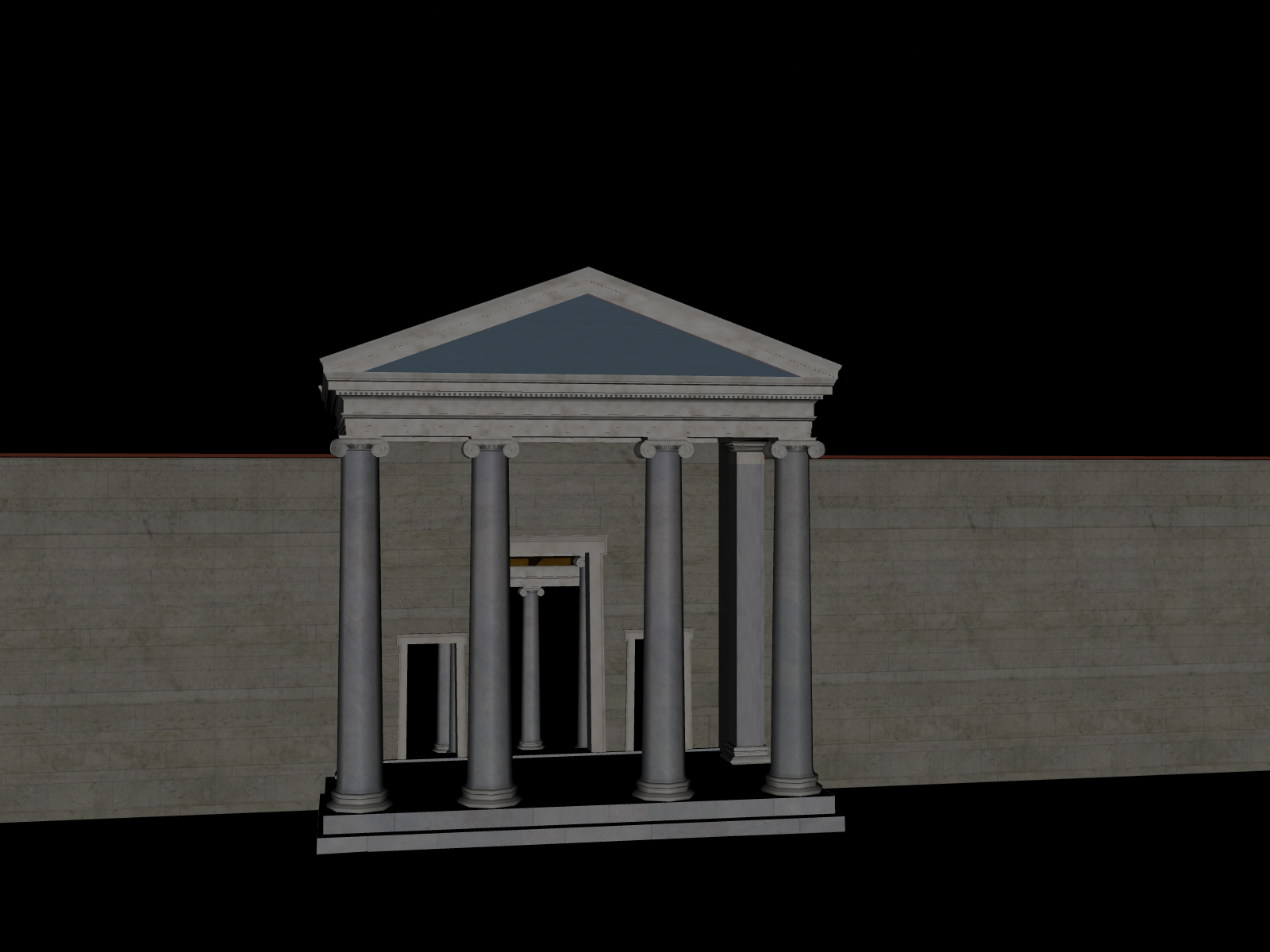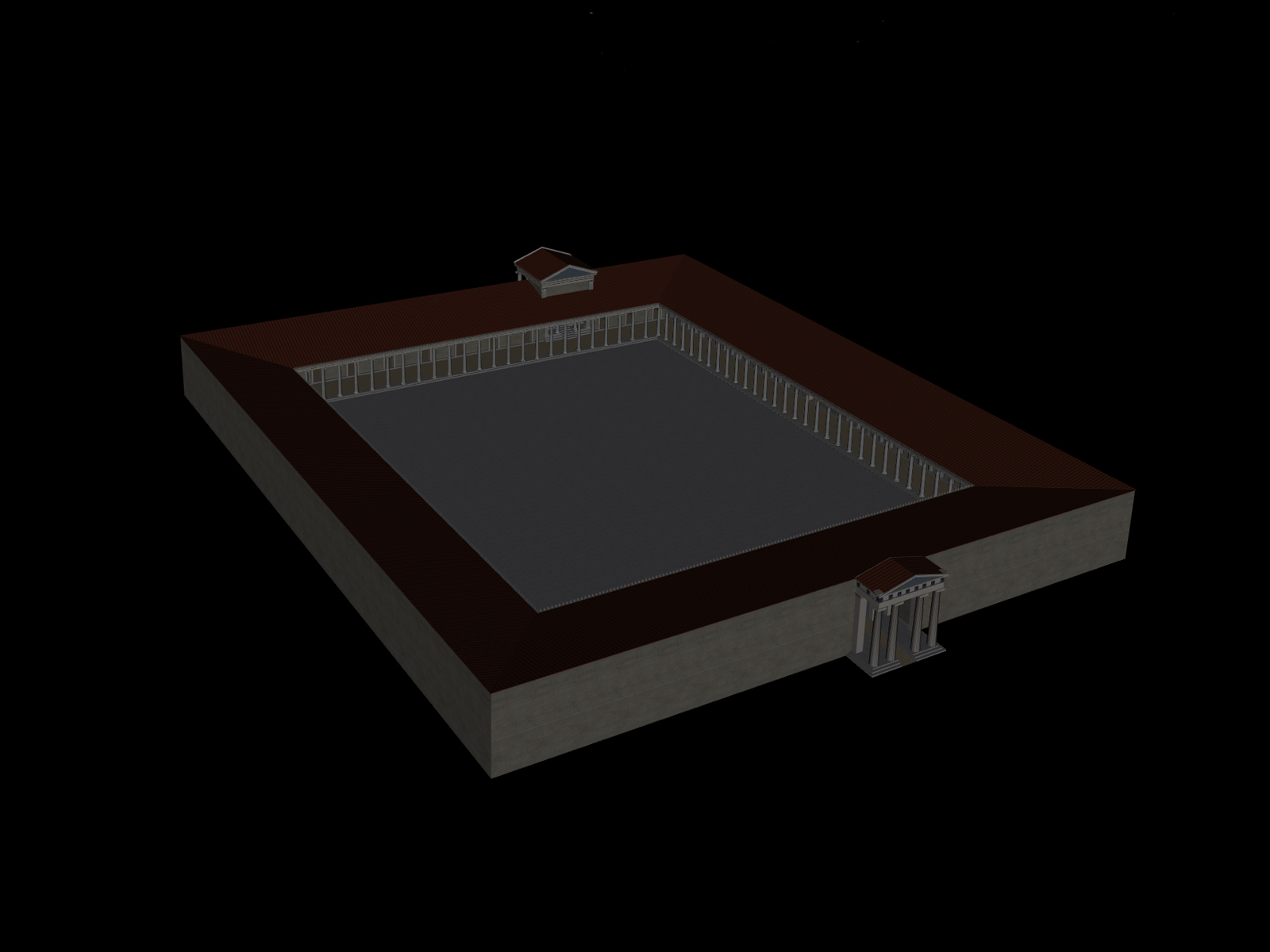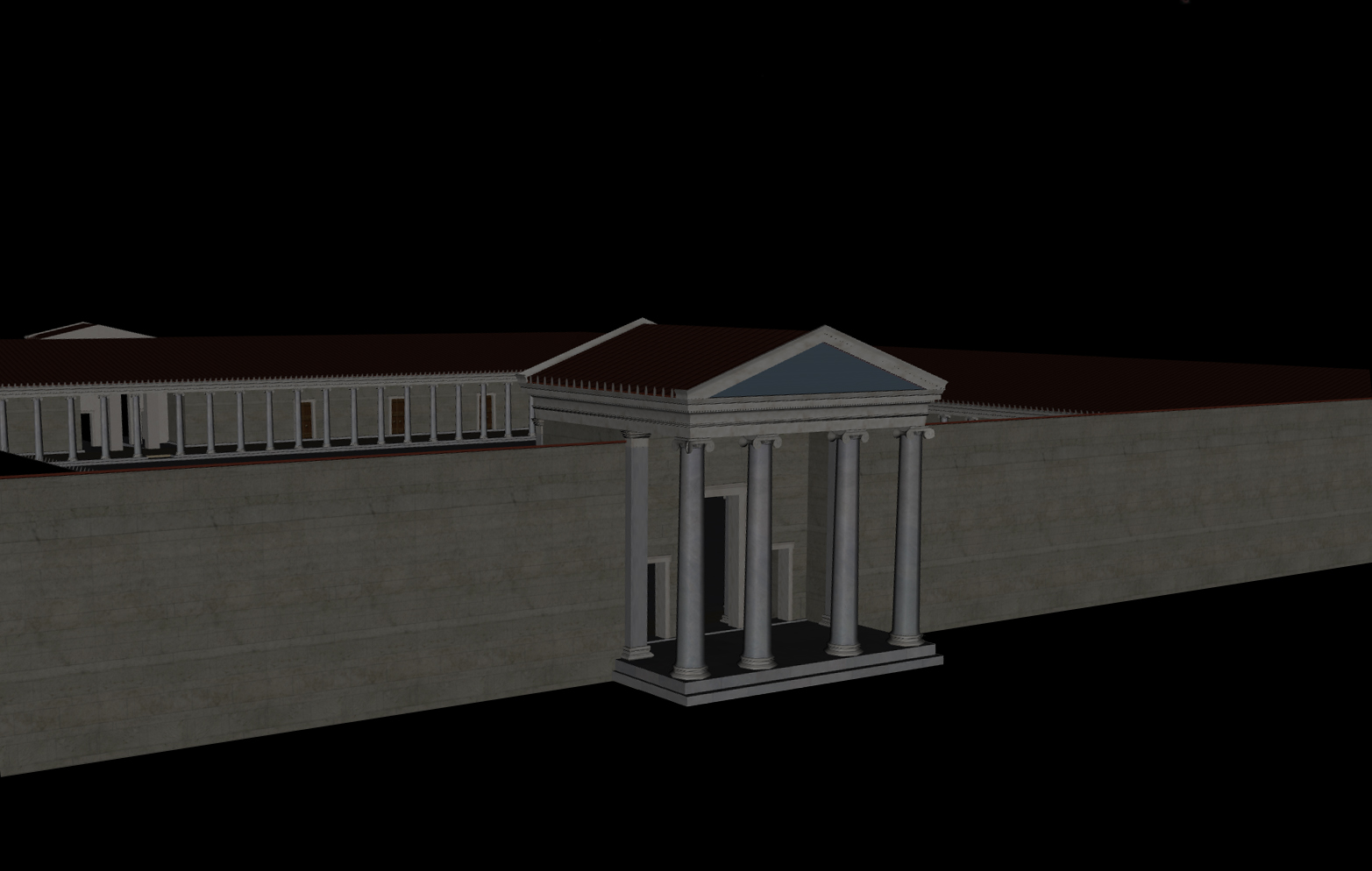THE AGORA OF CAESAR AND AUGUSTUS
Location: East of the Ancient Agora (c. 100 m east of the Stoa of Attalus), under the modern building block defined by Poikilis, Epaminonda, Markou Auriliou and Polignotou streets. J.M. Camp, The Athenian Agora. Excavations in the Heart of Classical Athens (London & New York 1986) 16-17, pl. 5 (no. 12).
1. Introduction
One of the most important changes affecting the area of the Athenian Agora during the Roman period was the displacement of its commercial section more to the east, outside the main area of the Agora of the Classical period. The Agora of Caesar and Augustus (most commonly referred to as: ‘Roman Agora’) occupied an area that must have been used for commercial purposes earlier, at least since the Hellenistic period, if not already since the Classical era (Travlos 1971, 28; Hoff 1988, 87-124; Hoff 1989). It is telling that Pausanias does not mention the Agora of Caesar and Augustus at all, although he would have crossed it on his way to the Olympieion (Paus. 1.15-17; Hoff 1988, 87-100). Given that the traveller describes only ‘ancient’ buildings with historical and mythological associations; it is natural that he did not treat complexes dedicated exclusively to commercial functions. When he visited Athens, the area of the Classical Agora was referred to as ‘Ceramicus’, a term probably used by the traveller as well to distinguish it from the ‘Agora’ located east of the ‘Ceramicus’, which contained the Agora of Caesar and Augustus, which possibly also contained, farther to the east, the Gymnasium of Ptolemy and the Sanctuary of Theseus (Vanderpool 1974). The Horologium of Andronicus of Cyrrhus and the so-called ‘Agoranomeion’ have been associated with the Gymnasium, as well as with other uses (cf. Hoff 1994).
The new Agora communicated with the old one via the ‘Wide street’ which led off from the area between the Stoa of Attalus and the Library of Pantaenus (on the east entrance of the Ancient Agora, cf. Τραυλός 1993, 97 pl. 53) and culminated at the Propylon of Athena Archegetis, which was the west entrance to the Roman Agora.
2. Location, form and function
Although it is usually described as ‘Roman’ (to contrast it with the ‘Ancient’ Agora that has been excavated to its west) the Agora of Caesar and Augustus was the most important commercial hub, something which the main Agora lacked, as it was almost wholly dedicated to political/administrative and religious uses. It could be argued, therefore, that the eastern limit of the Athenian marketplace was not defined by the Stoa of Attalus but actually lay much farther east. At any rate it is clear that in the Roman period the area of the marketplace extended as far as the Horologium of Andronicus of Cyrrhus and Hadrian’s Library (Travlos 1971, 28). This was also the area of the early marketplace founded by Theseus (Travlos 1971, 1-2; Τραυλός 1993, 24), and which would have formed a unitary space with the main marketplace until the 2nd cent. BC, when the Stoa of Attalus was erected.
Systematic excavations on the site of the Roman Agora begun only in 1890 by the Athenian Archaeological Society. Until then its only visible section was the monumental propylon of Athena Archegetis, which had been incorporated into one of modern Athens’ most densely populated districts, the ‘Bazaar’ which inherited the commercial function of the ancient area (the propylon, now known as ‘Pazaroporta’, i.e. bazaar-door, was a characteristic monument of Ottoman Athens for locals and visitors: Τραυλός 1993, 187 pl. 123).
The plan of the Agora is rather simple, and reflects the practical considerations that prevailed. The building has the ground plan of a Roman forum (cf. Σπετσιέρη-Χωρέμη 2000, 170-172): it is a rectangular structure (111 × 98 m) with raised enclosure made up of poros blocks and an open-air courtyard with stoas on its four sides. The peristyle allowed access to the shops (and storage rooms and offices that housed the administrative services of the Agora) that were arranged behind it. In the middle of the south side there was a small fountain, as well as a staircase connecting the marketplace with the street above it (due to the terrain’s downward gradient today there is a significant difference in elevation at that spot, cf. the modern Polignotou and Mousaiou Streets).
The Agora had two propyla, one in the west and one in its east side. The western propylon is in the Corinthian order, made up of Pentelic marble. It is a tetrastyle prostyle, with side sections 2.645 m and a wider central section 4.635 m through which a street 3.26 m in width coursed. The total width of the propylon is 11.54 m and its length 12.85 m on the south, and 13.30 m on its north side. The columns are treated with 20 flutes without entasis, their lower diameter measuring between 1.255 and 1.235 m.
According to the inscription preserved on its epistyle, the propylon was dedicated by the Demos of Athens to the city’s tutelary deity during the tenure of archon Nicias (11-10 BC). According to the same inscription, the building of the Agora was erected thanks to the donations of Gaius Julius Caesar and Augustus, therefore its construction would have commenced in c.47 BC, during the reign of Julius Caesar; it was discontinued during the intervening period of the civil wars due to the lack of funds, and was completed only in 19-11 BC, during Augustus’ stay at Athens. Literary testimonies refer to the efforts of eminent Athenians to secure the relevant donations from the Roman generals, it appears though that a large part of Caesar’s donation (50 talents, in order to respond to a similar donation by his adversary Pompey who had funded the construction of an agora at Piraeus) had to be returned to the donator following the end of the civil war during which the Athenians had sided with the losing camp (Hoff 1988, 93-106).
At the top of the pediment of the west propylon, which was not decorated with sculptures, featured the mounted statue of Lucius Caesar, grandson of Augustus, as an acroterion. As the young Caesar passed away in 2 AD, it is most likely that the statue was installed before this time. Its inscribed pedestal has been depicted in the drawings of travellers like J. Stuart and Ν. Revett (see Σπετσιέρη-Χωρέμη 2000, 173-172): 5).
The east propylon is in the Ionic order. Its columns are unfluted and made up of grey Hymettian marble, with bases and capitals of Pentelic marble. The propylon is a hexastyle prostyle on its east (‘exterior’) face and distyle in antis on its ‘interior west face. Its length measures 11.32 m and its width (on the east face) 11.295 m. Like the west propylon it features three spaces to facilitate traffic within and outside the complex. Previously, before the northern extension of the east side of the peristyle was discovered (under the modern Dexippou Str), it was believed that the west propylon of the Agora lay along the building’s axis, i.e. that it defined the middle of the western side (see Τραυλός 1993, 100 n. 6). In reality the west propylon is slightly offset to the south of the building’s axis -at the culmination of the 'Wide street'- on the implied extension of the ‘Wide street', with a variance to the SE (possibly to be aligned with the so-called ‘Agoranomeion’, see Hoff 1988, 146).
East of the Ionic propylon, a wide staircase (consisting in two sections with a wide band between them) led to higher level (4.70 m higher), following the terrain’s upward gradient, where the so-called ‘Agoranomeion’ was located, a building of the mid-1st cent. AD. Only a part of its façade survives, with three arched doorways of grey Hymettian marble and sections of the north and south walls made up of poros blocks. The identification of the building as ‘Agoranomeion' or ‘Sebasteion’ is not safe (cf. Hoff 1994; Σπετσιέρη-Χωρέμη 2000, 193).
The peristyle consists in an outer colonnade of 111 columns in the Ionic order. The bases of the columns and the superstructure are of Pentelic marble, while the stylobate, the steps and the columns are made up off Hymettian marble. The average intercolumniation is 2.804 m on the west and east side, and 2.765 m on the south side. The south peristyle also featured an internal colonnade in the Doric order. According to Τραυλός (cf. pl. 12) and Hoff (cf. pl. 5) the peristyle is completed with a gabled roof, while in other places (pl. 13) with a lean-to roof. According to Hoff (1988, 223-225), the internal colonnade (3.89 m in height without the capital, as opposed to the outer which measured 4.565 m in height) bore wooden epistyles and other superstructure.
During Hadrian’s reign (117-138 AD), when Athens once more enjoyed the favour of members of the imperial dynasty, it appears that the building was repaired and modified, and the courtyard was covered with marble slabs. During this period a stele was also set up, on the left side of the main corridor of the west propylon; it contained Hadrian’s decree which determined the fiscal obligations of olive oil producers and merchants.
It is unclear when the Agora of Caesar and Augustus was destroyed. Following the raid of the Heruli in 267 AD, when the city was confined to the area east of the Later Roman wall which coursed over the site of the Stoa of Attalus, Athens’ commercial and administrative centre was moved to the area of the Roman Agora and Hadrian’s Library. During the Byzantine and post-Byzantine periods the area contained residences, workshops and churches, like those of the Taxiarchai (modern Panaghia Grigorousa), Prophitis Ilias and Sotiras tis Pazaroportas (demolished today). In 1456, the Fethiye Djami (‘Mosque of the Conqueror’) was built on the north part of the Agora, over the ruins of a three-aisled Early Christian basilica (see Τραυλός 1993, 173-192).
3. BIBLIOGRAPHY
Μ. Hoff, The Roman Agora, (diss. Boston University 1988).
Μ. Hoff, “The Early History of the Roman Agora at Athens”, in The Greek Renaissance in the Roman Empire, ed. S. Walker και A. Cameron (London 1989), 1-8.
Μ. Hoff, “The So-Called Agoranomion and the Imperial Cult in Julio-Claudian Athens”, Archäologischer Anzeiger 109 (1994), 93-117.
Α. Σπετσιέρη-Χωρέμη, “Πολεοδομική εξέλιξη και μνημειώδη κτήρια στην Αθήνα κατά την εποχή του Αυγούστου και του Αδριανού” στο Αθήναι. Από την Κλασική Εποχή έως Σήμερα (5ος αι. π.Χ.-2000 μ.Χ.) (Αθήνα 2000), 167-193.

Propylon of Athena Archegetis

The east propylon

Roman Agora


